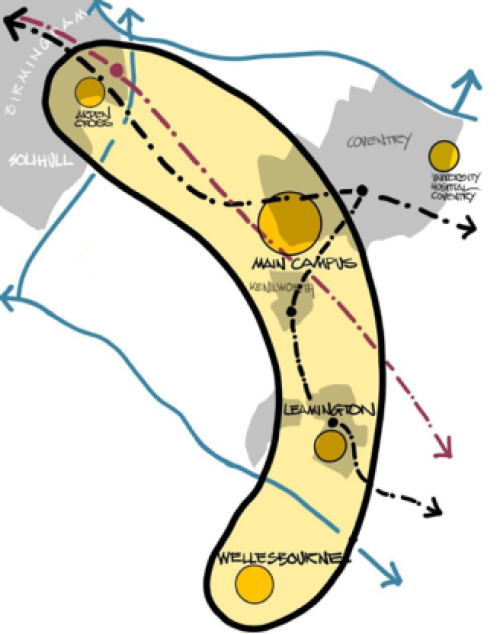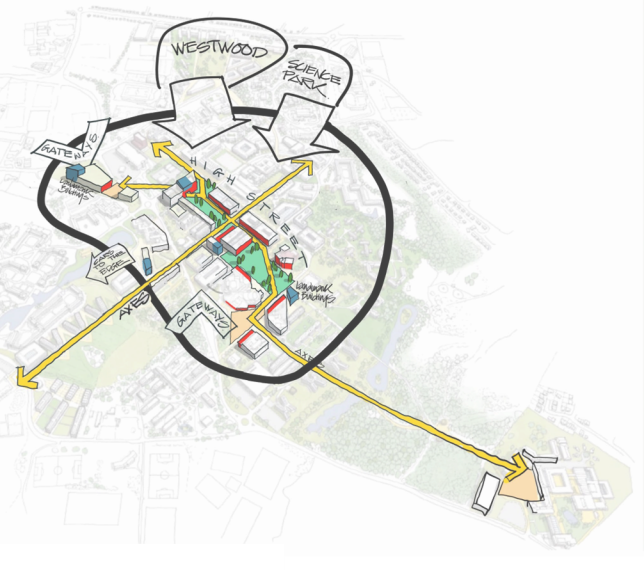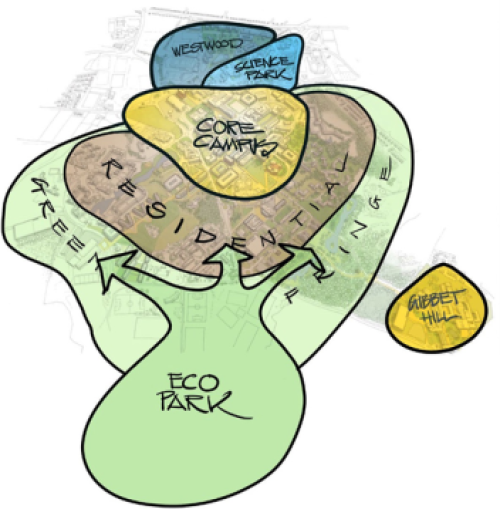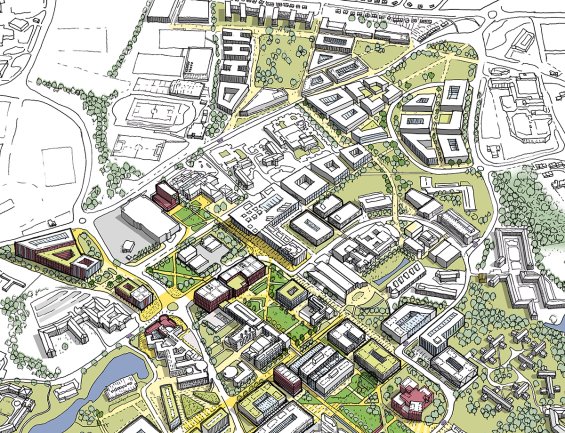Draft University of Warwick Supplementary Planning Document
The University's Vision
Strategic Principles
The University has five strategic priorities as an institution:
- Innovation
- Inclusion
- Regional Leadership
- Internationalisation
- Sustainability
See: https://warwick.ac.uk/about/strategy
Strategic Principles
Translating these into a set of strategic principles for the development of the campus, the University's long-term ambitions are:
SP1: To transform regional connectivity to campus.
SP2: To create a flexible framework for innovation and other development opportunities within the campus and beyond.
SP3: To form a vibrant learning, working, and living community.
SP4: To create an accessible, inclusive, and people focused environment.
SP5: To shape a distinctive University of Warwick identity that has a 'cosmopolitan in the countryside' feel.
SP6: To deliver a SMART[4], sustainable and low energy campus.
PLAN 4. SP1: REGIONAL CONNECTIVITY AND SP2: INNOVATION AND OTHER DEVELOPMENT OPPORTUNITIES

PLAN 5. SP3: VIBRANT COMMUNITY AND SP4: ACCESSIBILITY AND INCLUSIVITY

PLAN 6. SP5: COSMOPOLITAN IN THE COUNTRYSIDE AND SP6: SMART AND SUSTAINABLE CAMPUS

The University's main campus on the south-west edge of Coventry is the focus for its activities in the region, which also extend to the Stratford-upon-Avon Innovation Campus at Wellesbourne in Stratford, University Hospital Coventry, and potentially a new healthcare presence at Arden Cross in Solihull. To support continued innovation and effective working across its locations, the University will work with partners to secure improved regional connectivity including new transport investment in the long term, seeking to enhance local accessibility and mitigate any impacts on surrounding communities.
The University's vision for the main campus is to be 'cosmopolitan in the countryside'. This refers to the academic life of the University, and both the scale and quality of design of new buildings within the context of the natural greenspaces and wider countryside setting of the campus. These are important contributors to the character of campus and, through concentrating new development in the core with new landmark buildings, the creation of new vistas and public spaces, it will foster a more distinctive sense of place and better legibility for those visiting campus.
Development in the short to medium term (to 2033) will in the main be within the core campus, creating the first of two new University Greens and developing a 'high street' supported by two strong axes linking to the periphery of campus and surrounding communities to the west and north. This is to be part of an extensive pedestrian and cycle network, the aim being to bring the activity of the University out into the open rather than hidden within buildings, with more active ground floor uses and active public spaces.
The University is already implementing a new transport and movement strategy which has seen some car parking removed from the centre of campus and provided around the edge – at Kirby Corner and Lynchgate. This process will continue with further changes to parking when opportunities arise (within the existing maximum cap) and the provision of mobility hubs around campus to further support active travel.
The overarching ambition is to achieve Net Zero carbon from direct emissions and energy by 2030 and through indirect emissions by 2050. This is in line with national and local policies including the emerging Net Zero Carbon DPD and SPD. It will include radical change to energy efficiency and on-site generation, designing in sustainability to new buildings and retrofits, delivering biodiversity net gain on campus, and developing our climate change resilience.
PLAN 7. ILLUSTRATIVE LAYOUT - VIEW OF CAMPUS AROUND KIRBY CORNER ROAD/ GIBBET HILL ROAD.

This is an extract from the University's Vision for 2050 which provides the context for the proposals in this SPD. For the avoidance of doubt, the University is not seeking approval for its longer term vision. See page 16 for the Development Proposals for 2033.
All plans are to be regarded as illustrative unless specifically stated otherwise in the SPD text.
[4] The University aims to create a digitally connected campus for more efficient operations and a better user experience by integrating technology and data at the heart of campus design.