Residential Design Guide
APPENDICES
APPENDIX A
Key planning policies (please consult the Plan for other policies that may apply)
Warwick District Local Plan (2011 - 2029), adopted September 2017
BE1 layout and design
New development will be permitted where it positively contributes to the character and quality of its environment through good layout and design. Development proposals will be expected to demonstrate that they:
a) harmonise with, or enhance, the existing settlement in terms of physical form, patterns to movement and land use;
b) relate well to local topography and landscape features; (see policy NE4);
c) reinforce or enhance the established urban character of streets, squares and other spaces;
d) reflect, respect and reinforce local architectural and historical distinctiveness;
e) enhance and incorporate important existing features into the development;
f) respect surrounding buildings in terms of scale, height, form and massing;
g) adopt appropriate materials and details;
h) integrate with existing paths, streets, circulation networks and patterns of activity;
i) incorporate design and layout to reduce crime and fear of crime; (see policy HS7);
j) provide for convenient, safe and integrated cycling and walking routes within the site and linking to related routes and for public transport; (see policy TR1);
k) provide adequate public and private open space for the development in terms of both quantity and quality; (see policy HS4);
l) incorporate necessary services and drainage infrastructure without causing unacceptable harm to retained features including incorporating sustainable water management features:
m) ensure all components, e.g. buildings, landscaping, access routes, parking and open spaces are well related to each other and provide a safe and attractive environment;
n) make sufficient provision for sustainable waste management (including facilities for kerbside collection, waste separation and minimisation where appropriate) without adverse impact on the street scene, the local landscape or the amenities of neighbours;
o) meet the highest standards of accessibility and inclusion for potential users regardless of disability, age or gender, and;
p) ensures that layout and design addresses the need for development to be resilient to climate change; (see policy CC1).
q) ensure that there is an appropriate easement between all waterbodies/ watercourses to allow access and maintenance
Development proposals which have a significant impact on the character and appearance of an area will be required to demonstrate how they comply with this policy by way of a Layout and Design Statement.
BE2 developing significant housing sites
Development sites of over 200 dwellings, sites that (in combination with other sites) form part of a wider development area that exceeds 200 dwellings or other developments that have a significant impact on the character and appearance of an area will be expected to comply with a development brief. Where a development brief is absent for a strategic site, planning applications should comply with Policy BE1 and should be accompanied by a Layout and Design Statement providing detailed information to address the information in relation to the matters set out in a) to k) below. Development briefs will be prepared for all these sites, setting out requirements for: a) infrastructure (ensuring alignment with the Infrastructure Delivery Plan); b) layout proposals, including where appropriate linkages and alignment with adjoining sites; c) densities (which should not be lower than 30 dwellings per hectare on average); d) design principles, taking account of the Garden Towns, Villages and Suburbs Prospectus (or any subsequent design guidance adopted by the Council) and Buildings for Life 12; e) design for healthy lifestyles including provision for cycling, walking, playing pitches, parks and open spaces and other green infrastructure; f) landscaping; g) site access and circulation; h) managing and mitigating traffic generation (see policy TR2); i) the requirements set out in Policy BE1; j) community facilities, in accordance with policies HS1, HS6 and the Infrastructure Delivery Plan, including how they will be viably managed and maintained in the long term; and k) protection and enhancement of the historic environment
HS1 Healthy, safe and inclusive communities
The potential for creating healthy, safe and inclusive communities will be taken into account when considering all development proposals.
Support will be given to proposals which:
a) provide homes and developments which are designed to meet the needs of older people and those with disabilities;
b) provide energy efficient housing to help reduce fuel poverty;
c) design and layout development to minimise the potential for crime and anti-social behaviour and improve community safety;
d) contribute to the development of a high quality, safe and convenient walking and cycling network;
e) contribute to a high quality, attractive and safe public realm to encourage social interaction and facilitate movement on foot and by bicycle;
f) seek to encourage healthy lifestyles by providing opportunities for formal and informal physical activity, exercise, recreation and play and, where possible, healthy diets;
g) improve the quality and quantity of green infrastructure networks and protect and enhance physical access, including public rights of way to open space and green infrastructure;
h) deliver, or contribute to, new and improved health services and facilities in locations where they can be accessed by sustainable transport modes;
i) provide good access to local shops, employment opportunities, services, schools and community facilities, and;
j) do not involve the loss of essential community buildings and social infrastructure.
HS6 Creating healthy communities
Development Proposals will be permitted provided that they address the following key requirements associated with delivering health benefits to the community:
a) good access to healthcare facilities;
b) opportunities for incidental healthy exercise including safe and convenient walking and cycling networks;
c) opportunities for community cohesion by the provision of accessible services and community facilities and places and opportunities for people to interact regardless of age, health or disability;
d) high quality housing outcomes to meet the needs of all age groups in society (including the right mix by size and tenure);
e) Access to high quality and safe green or open spaces, and;
f) Access to opportunities to partake in indoor and outdoor sport and recreation. HS7 Crime Prevention
HS7 Crime prevention
The layout and design of development will be encouraged to minimise the potential for crime and anti-social behaviour and improve community safety. Development proposals will be expected to demonstrate that they:
a) orientate and design buildings to enable natural surveillance of public spaces and parking areas;
b) define private, public and communal spaces;
c) create a sense of ownership of the local environment; and
d) make provision for appropriate security measures, including lighting, landscaping and fencing, as an integral part of the development.
Contents
1.0 INTRODUCTION
1.1 WHO IS THIS GUIDE FOR?
1.2 CONSULTATION
1.3 FURTHER ADVICE
2.0 SUBMITTING PLANNING APPLICATIONS – REFUSE AND RECYCLING CONSIDERATIONS
2.1 Submitting applications
2.2 Granting of planning permission
2.3 Large-scale developments
3.0 EXISTING WASTE AND RECYCLING SERVICES IN WARWICK DISTRICT
3.1 Background
3.2 Residential
3.3 Commercial
3.4 Mixed Use (Commercial and Residential)
4.0 ASSESSING STORAGE SPACE AND STORAGE CAPACITY
4.1 Background
4.2 Residential
4.3 Commercial
5.0 STORAGE REQUIREMENTS
5.1 Containers
5.2 User accessibility
5.3 Collection requirements affecting storage design
6.0 PROVISION OF WASTE CONTAINERS
7.0 ADDITIONAL SERVICE CONSIDERATIONS
7.1 Bring sites
7.2 Home composting
7.3 Clinical waste
APPENDIX
APPENDIX I:
Wheeled bin dimensions and specifications
APPENDIX II:
Collection vehicle dimensions
APPENDIX III:
Policy context
APPENDIX IV:
Reference documents
APPENDIX V:
Developer's checklist
Note:In accordance with Policy BE1 Layout and Design of the Local Plan, developers should make sufficient provision for sustainable waste management including the storage, recycling and collection of waste in accordance with Appendix B without adverse impact on the street scene, the local landscape or the amenities of neighbours.
To effectively respond to this requirement it is necessary to ask the following questions of the design and layout proposed:
- Has there been satisfactory consideration of the internal and external storage of waste?
- Has adequate provision been made for bin storage in terms of the number of containers required and the suitable design of any bin storage area?
- Has adequate provision been made for waste separation using recycling facilities?
- Is the location of any bin storage area within maximum British Standard distances of collection points for waste collection contractors and external access points for residents?
- Is the design of access roads/routes suitable for waste collection?
- Has the impact of the design and location of the bin storage facilities been considered in the context of the whole development?
- Could additional measures, such as landscaping, be used to help integrate the bin storage facilities into the development?
- Has any provision been made for the need to enlarge the bin storage in the future without adversely affecting the development in other ways?
Introduction
1.1 Whoisthisguidefor?
This guidance note has been developed by Warwick District Council's Contract Services department to provide information for architects, developers and others concerned with providing refuse and/or recycling storage facilities for premises within Warwick District.
This guidance is also intended to act as a practical guide in the provision of minimum standards to assist in planning and designing systems for the storage, recycling and collection of waste in domestic and commercial developments. This guidance applies only to developments in Warwick District.
1.2 Consultation
This guidance should be referred to from the earliest stages of building design. Adequate storage areas for waste management facilities and good access for collection crews and vehicles can be difficult at later stages in the design process.
All applications for dwellings (whether new build or change of use) will need to provide details of the waste management arrangements for the premises as part of the application. There may be a requirement for a Council Officer to discuss these details with the applicant by phone, e-mail or a site visit.
1.3 Furtheradvice
Applicants can contact the following for further clarification: Contract Services: Telephone: (01926) 456128
E-mail: contract.services@warwickdc.gov.uk
The Contract Services team is based at:
Warwick District Council Riverside House Milverton Hill
Royal Leamington Spa CV32 5HZ
This guide is downloadable at www.warwickdc.gov.uk
2. Submitting planning applications –refuse and recycling considerations
2.1 Submitting applications
When a planning application is submitted, the Council will expect details of the proposed storage accommodation for waste and recyclable material to be specified and agreed. Designated space for refuse and recycling must be identified on any plans submitted for planning permission. The information contained in this guidance note should be used to determine the required waste management arrangements.
2.2 Granting planning permission
In determining planning applications, permission will not normally be granted in advance of submission of details indicating satisfactory storage arrangements for waste and recyclable material.
However, in exceptional circumstances it may be considered appropriate to reserve details of the waste storage accommodation for approval prior to commencement of construction.
2.3 Large-scale developments
Applications for major residential or commercial developments are recommended to be accompanied by a concise waste management report that addresses relevant aspects of this guidance. This should indicate:
- estimated volumes and types of waste produced by the development,
- the size and location of refuse and recycling stores and how recyclable material and other waste will be delivered to these stores,
- the equipment specified for containing the refuse and recycling,
- the proposed collection point and the method for transferring waste to this location
3. Existing waste and recycling services in Warwick District
3.1 Background
The following information provides details of the current collection services provided by Warwick District Council. Architects and developers should give consideration to these collection arrangements when planning and designing waste storage and collection.
3.2 Residential
3.2.1. Refuse collections
The majority of residential properties receive an alternate week collection service. Households use a 180litre grey wheeled bin for their non-recyclable waste which is collected fortnightly from the front edge of property. About 10% of properties, mainly in town centre areas, use refuse sacks and receive a weekly collection where outside storage space is limited making a wheeled bin collection service impractical. For complexes of flats and apartments it is more appropriate for refuse to be collected through a communal collection. A communal collection will require the provision of bins, normally larger 4 wheeled bins, and these are normally emptied fortnightly.
The developer is required to provide the necessary waste containers (see Section 6).
3.2.2 Recycling collections
Individual dwellings use 55litre red boxes and bags for the collection of paper, glass, cans, plastic bottles, cardboard, clothes, shoes, batteries and engine oil. Red boxes and bags are collected from the front edge of property on a fortnightly basis, normally alternating with the refuse collections. For larger developments of communal properties it is more appropriate for the recycling to be collected through a communal collection. A communal collection will require the provision of bins, normally larger 4 wheeled bins, into which all types of recyclable materials will be mixed. These communal recycling facilities are emptied fortnightly. The developer is required to provide the necessary waste containers (see Section 6).
3.2.3. Garden and food waste collections
Households use a 240litre green bin for their garden and food waste which is collected fortnightly from the front edge of the property. Some households utilise a food caddy in their kitchens to collect their food waste at source. Separate garden/food waste collections are not currently provided for flat and apartment complexes or properties receiving a weekly sack collection service. The developer is required to provide the necessary waste containers (see Section 6).
3.3 Commercial
Waste resulting from any type of business or trading concern is classified as Commercial or Industrial Waste. Collections of this waste must be carried out by a licensed waste collector and are chargeable. Businesses are free to choose their licensed collector.
Warwick District Council does not provide a commercial waste collection service. Commercial properties must ensure that they arrange a suitable commercial waste agreement for their businesses and must keep documents that provide details of their collection arrangements.
Commercial waste must be stored within the curtilage of the property at all times.
3.4 Mixed use (commercial andresidential)
Waste produced by premises containing both commercial and residential units must be stored separately to avoid commercial waste entering the household waste stream.
4. Assessing storage space and storagecapacity
4.1 Background
When considering the amount of storage space needed for any particular development the following tables will help to calculate the amount of external storage space required. This should only be taken as a guide, since individual developments may need specific storage requirements.
4.2 Residential
The following tables provide guidance with regards to required storage space for containers:
|
STANDARD RESIDENTIAL PROPERTIES (PER FORTNIGHT) |
|||
|
Size of household (persons) |
Refuse containers required |
Containers required for garden/food waste |
Recycling containers required |
|
1-5 |
1 x 180L grey bin |
1 x 240L green bin |
2 x boxes and 2 x bags |
|
6 |
1 x 240L grey bin |
1 x 240L green bin |
3 x boxes and 3 x bags |
|
7 |
2 x 180L grey bins |
1 X 240L green bin |
3 x boxes and 3 x bags |
|
FLATS AND APARTMENTS (PER FORTNIGHT) |
||
|
No. of flats |
Refuse containers required |
Recycling Containers Required |
|
Less than 7 |
1 x 180L grey bin per property |
Contact contract services to discuss further |
|
8 or more |
Communal bulk bin allowing 180L per property |
Communal bulk bin allowing 180L per property |
|
Single room dwellings |
Communal bulk bin allowing 120L per property |
Communal bulk bin allowing 120L per property |
|
HMOS AND STUDENT ACCOMMODATION (PERFORTNIGHT) |
|||
|
No. of occupants |
Refuse Capacity Required |
No. of refuse containers required |
Recycling Containers Required |
|
1-3 |
180L |
1 x 180L grey bin |
1 x box and 1 x bag |
|
4-5 |
240L |
1 x 240L grey bin |
2 x boxes and 2 x bags |
|
6-8 |
360L |
2 x 180L grey bins |
3 x boxes and 3 x bags |
|
9-10 |
480L |
2 x 240l grey bins |
4 x boxes and 4 x bags |
|
11+ |
Contact Contract Services to discuss |
Contact Contract Services to discuss |
Contact Contract Services to discuss |
4.3 Commercial
4.3.1 It is the responsibility of the business owner to assess their own waste requirements and agree a collection to meet these requirements. External storage space within the boundary of the property will be required.
5. Storage requirements
5.1 Containers
5.1.1 Number of containers
As a general rule, residential properties will require 1 x 180 litre grey wheeled bin, 1 x 240 litre green wheeled bin, 2 x 55 litre recycling boxes and 2 x 55 litre recycling bags where they can be accommodated. Extra capacity may be required for larger households and consideration should be given to this by developers at the planning and design stage.
Where a property cannot accommodate these bins, alternative external communal storage will be required. In these circumstances each development should be provided with the minimum number of separate containers in which to store waste and recyclable material.
5.1.2 Size of storage areas
External waste storage areas must be large enough to allow access to all containers.
5.1.3 Locks
Our refuse and recycling collection contractors will not accept liability for lost or replacement keys. If necessary, a key pad may be used to gain access, but property managers should be advised that such codes will be shared by a variety of collection operatives. Property managers should contact Contract Services to arrange collection of keys and codes prior to any properties being occupied.
5.2 User accessibility
5.2.1 User convenience
Storage areas for residential dwellings should be sited so that the occupiers are not required to carry waste more than 30m from an external door to the point of storage. Adequate provision should be made to ensure containers can be moved to the collection point along an external route only.
5.2.2 Accessibility
All provision must be designed to be accessible for disabled persons, as far as possible.
5.2.3 Recycling signs
Storage areas for waste and recyclable material should be clearly designated for this use only, by a suitable door or wall sign and, where appropriate, with floor markings.
5.3 Collection requirements affecting storage design
5.3.1 Maximum containers moving distances
In accordance to British Standard 5906:2005 residents and/or waste collection operatives should not be required to move any 2-wheeled container more than 15m from the point of storage to the point of collection or any 4-wheeled container more than 10m from the point of storage to the point of collection.
In accordance with HSL recommendations collection operatives should not be required to carry recycling containers or loose refuse sacks more than 10m without resting.
5.3.2 Access path requirements
In the case of wheeled waste containers the path between any external bin area or bin store and the nearest vehicular access should:
- be free of steps or kerbs (a dropped kerb may be required)
- have a solid foundation
- be rendered with a smooth continuous finish (a cobbled surface is unsuitable for any type of wheeled container)
- be level, unless the gradient falls away from the bin store, in which case it should not exceed 1:12
- have a minimum width of 2 metres
5.3.3 Storage area finishing requirements
The storage areas should be on a hard standing at ground level with no steps, well lit and have a sufficient door entry width to accommodate the manoeuvring of bulk bins (See Appendix I for bin dimensions). A turning circle of at least 1.5m diameter should be provided for the manipulation of containers. Doors should open outwards and enough head height must also be designed into the bin storage area to allow for the lid of a bulk bin to be lifted comfortably. Consideration should be given to designing storage areas for refuse and recycling to ensure that containers are not visible from an area accessible by the general public.
5.3.4 Access road requirements
Waste storage should be designed to allow operatives to make collections from adopted highways. Where this is impractical any private access roads should be constructed to withstand the laden weight of collection vehicles with sufficient access and turning room for these vehicles. Roads should have a minimum width of 5 metres (British Standards, 2005) and be arranged so that collection vehicles can continue mainly in a forward direction keeping reversing to a minimum in the interest of general safety. Turning circles should be a minimum of 20.3m and vehicles should not have to reverse for more than 12 metres. Overhead service cables and pipes should be at least 7 metres above ground level.
5.3.5 Food waste considerations for commercial premises
Where a foot outlet site is being developed consideration must be given to the requirements set out in Chapter VI of Regulation (EC) 852/2004 on the hygiene of foodstuffs. Chapter VI requires the following:
- Food waste, non-edible by-products and other refuse are to be removed from rooms where food is present as quickly as possible, so as to avoid their accumulation.
- Food waste, non-edible by-products and other refuse are to be deposited in closable containers, unless food business operators can demonstrate to the competent authority that other types of containers or evacuation systems used are appropriate. These containers are to be of an appropriate construction, kept in sound condition, be easy to clean and where necessary to disinfect.
- Adequate provision is to be made for the storage and disposal of food waste, non-edible by products and other refuse. Refuse stores are to be designed and managed in such a way as to enable them to be kept clean and, where necessary, free of animals and pests.
- All waste is to be eliminated in a hygienic and environmentally friendly way in accordance with Community legislation applicable to that effect, and should not constitute a direct or indirect source of contamination.
6. Provision of waste containers
In June 2016, Warwick District Council introduced charges for all waste containers. The charges are applicable to new, additional, lost, stolen, old, dirty or damaged containers. A list of current charges can be found at www.warwickdc.gov.uk/recycling
The charges cover the supply and delivery of the containers as well as administration costs. The containers remain the property of Warwick District Council. The charge does not pass ownership of the container to the resident.
The use of Warwick District Council containers is encouraged as they are made to specific standards and are suitable for waste collection purposes. However, if sourced from elsewhere they are required to meet the following specific criteria:
Grey bins for refuse
- 180 litres
- Dark grey colour
- Compliant with BS EN 840-1:2012
- Dimensions – 1100mm (height), 505mm (width) and 755mm (depth)
Green bins for garden/food waste
- 240 litres
- Dark green colour
- Compliant with BS EN 840 – 1:2012
- Dimensions – 1100mm (height), 580mm (width) and 740mm (depth)
Recycling boxes and bags
- No larger than 55 litres
- Handles for safe and easy lifting and tipping
- Made from a strong sturdy material
Waste containers for individual properties can be ordered online at www.warwickdc.gov.uk/recycling.
Bulk orders for larger numbers of properties can be placed
with the Contract Services Team. Please visit www.warwickdc.gov.uk/newdevelopmentsfor
further information.
Warwick District Council is unable to supply 4-wheeled containers for communal collection purposes but can suggest suppliers. Developers should allow sufficient lead time for bins to be manufactured and delivered to ensure they are in place before properties become occupied. Please refer to Appendix I for 4-wheeled container specifications.
7. Additional service considerations
7.1 Bringsites
Where appropriate, in major new developments, the Council may require the provision of a public recycling site ('bring site'), to provide additional recycling facilities to the local community. Bring site facilities should be suitably located so as to be easily and conveniently accessible to all site users but should also be located away from the nearest dwelling to reduce disturbance to residents.
Bring sites must be accessible to service vehicles by adoptable highway and should consist of a recommended minimum area of 6m long by 2m wide area. Arrangements for regular cleansing of the site should be agreed with Warwick District Council to prevent accumulations of waste and nuisance from pests or vandalism.
7.2 Home composting
Provision for compost bins should also be considered in all dwellings with a garden. An area of 2m x 1m should be allocated with suitable drainage.
Warwickshire County Council may be able to offer subsidised compost bins for new developments. Further details can be found at www.warwickshire.gov.uk/recycling.
7.3 Clinical waste
Clinical waste consists of four main categories:
- Human or animal tissue, blood or bodily fluids, or excretions
- Dressings or swabs
- Unwanted medicines and other pharmaceutical products
- Used syringes, needles and blades ('contaminated sharps')
Non-hazardous domestic medical waste, of the kind resulting from small injuries or minor illnesses, plus soiled nappies, incontinence pads and sanitary towels, do not – under normal circumstances – constitute clinical waste, and may be disposed of with domestic refuse.
In any development comprising a medical centre, dental surgery, veterinary surgery, home for the elderly, nursing home, home or day care centre for the disabled or handicapped, separate storage and collection arrangements are required for clinical and non-clinical waste.
Normally clinical waste is sealed inside yellow, coded bags. Sharps (including needles and surgical implements) are stored in special boxes.
Warwick District Council will only collect clinical waste from residential properties. These collections are made separately from normal refuse collections. Commercial premises must make their own collection arrangements.
For more information about clinical waste, please contact the Contract Services team.
APPENDIX I – Wheeled bin
dimensions and specifications
a) 2-wheeled bins


|
DIMENSIONS (mm) |
|||
|
Capacity (litres) |
180 |
240 |
360 |
|
Height |
1100 |
1100 |
1090 |
|
Width |
505 |
580 |
600 |
|
Depth |
755 |
740 |
880 |
Bins should conform to BS EN 840.
 a)
2-wheeled bins
a)
2-wheeled bins
|
DIMENSIONS (mm) |
|||
|
Capacity (litres) |
660 |
1100 |
1280 |
|
Height |
1310 |
1370 |
1430 |
|
Width |
1250 |
1250 |
1260 |
|
Depth |
720 |
980 |
985 |
Bins should conform to BS EN 840.
The standard sized 4-wheeled bin used in Warwick District is 1100litres, however waste collection vehicles are also equipped to empty 660litre and 1280litre bins. Metal 4-wheeled bins are normally advisable as they have a longer life span than 4-wheeled plastic bins.
If is preferable for refuse bins to have a black lid with 'Non-recyclable waste only' signage on the front of the bin.
It is preferable for recycling bins to have a red lid with recycling flap or slot. The signage on the front of the bin should read 'Mixed recycling' with Recycle Now material logos for 'mixed glass', 'mixed paper & card', 'cans, foil & aerosols' and 'household plastic packaging'. The signage should also state 'Please make sure your recycling is clean, dry and loose – no plastic carrier bags'.
c) Recycling boxes and bags

|
DIMENSIONS (mm) |
RECYCLING BOX (WITH LID) |
RECYCLING BAG |
|
Capacity (litres) |
55 |
55 |
|
Height |
350 |
550 |
|
Width |
585 |
360 |
|
Depth |
390 |
320 |
APPENDIX II – Collection vehicle dimensions
Collection Vehicle Dimensions
|
DIMENSIONS (M) |
REFUSE COLLECTION VEHICLE |
RECYCLING COLLECTION VEHICLE |
|
Width |
2.5 |
2 |
|
Overall length |
10 |
9.4 |
|
Height |
3.5 |
3.5 |
|
Maximum weight of Vehicle (tonnes) |
26 |
12 |
APPENDIX III – Policy context
The guidance contained within this document has been developed with consideration of key legislation.
i) The government's Waste Strategy 2007 imposed targets for the recycling of household waste:-
- To recycle or compost at least 40% of household waste by 2010
- To recycle or compost at least 45% of household waste by 2015
- To recycle or compost at least 50% of household waste by 2020
ii) All new developments must meet the requirements of Part H6 of the Building Regulations 2000 (Solid Waste Storage). This states that:-
- Adequate means of storing waste shall be required; and
- Adequate means of access should be provided for people in the building to the place of storage and from the place of storage to the collection point for the collection of waste
iii) Section 45 of the Environmental Protection Act 1990 places waste management duties on local authorities. Under Sections 46 and 47 a local authority may require:-
- Waste of certain types to be stored separately so that they can be recycled
- Occupiers of dwellings to provide containers of a specified type for the storage of waste
- Additional containers to be provided for the separate storage of recyclable waste
- Locations where containers should be placed for emptying
APPENDIX IV: Reference documents
Adept: Making Space for Waste, Designing Waste Management in New Developments, A Practical Guide for Developers and Local Authorities.
Building Regulations 2000 (as amended by SI 2001/3335), requirement H6, Solid waste storage
Manual for Streets 2007
Department of Transport Design Bulletin 32, Residential Roads and Footpaths
Environmental Protection Act 1990 Household Waste Recycling Act 2005 Waste Strategy for England 2007
Warwick District Council Policy for Houses in Multiple Occupation (HMOs) and Student Accommodation
Health and Safety & Laboratory: Manual handling in kerbside collection and sorting of recyclables HSL/2006/25
APPENDIX V: Developer's checklist
|
CONSIDERATION |
STANDARD MINIMUM REQUIREMENTS |
APPLICABLE Y/N? |
PROVISION MADE Y/N? |
|
Standard residential properties (townhouses, family homes, etc.) |
• Minimum external storage for 1 x 180L refuse bin, 1 x 240L garden and food waste bin, 2 x 55L recycling boxes and 2 x55L recycling bags • Internal storage for refuse and recycling should be provided • Collection operatives should not be required to move bins more than 15m in total • Storage location should be on hard standing at ground level with no steps • Any storage areas should be sensitively located and designed to fit in with the local environment having regard to restrictions concerning listed buildings and conservation areas • Provision for compost bins should also be considered in all dwellings with a garden. An area of 2m x 1m should be allocated with suitable drainage |
|
|
|
Flats and apartments |
• See guidance document for further details of storage capacity requirements (sections 4 and 5) • Internal storage for refuse and recycling should be provided • External storage should be located within 30m of an external door • Storage areas should be on hard standing at ground level with no steps, well-lit and have a sufficient door entry width to accommodate the manoeuvring of bulk bins. A turning circle of at least 1.5m diameter should be provided for the manipulation of containers. Doors should open outwards and enough head height must also be designed into the waste storage area to allow for the lid of a bulk bin to be lifted comfortably. • Landowner/Leaseholder will be responsible for cleaning and maintaining storage areas • Collection operatives should not be required to move 4-wheeled bins more than 10m in total • Any storage areas should be sensitively located and designed to fit in with the local environment having regard to restrictions concerning listed buildings and conservation areas |
|
|
|
CONSIDERATION |
STANDARD MINIMUM REQUIREMENTS |
APPLICABLE Y/N? |
PROVISION MADE Y/N? |
|
HMOs and student accommodation |
• See guidance document for further details of storage capacity requirements (sections 4 and 5) • Sufficient internal storage for refuse and recycling should be provided by the landowner/leaseholder • Sufficient external storage should be provided by the landowner/leaseholder and located within 30m of an external door • Storage areas should be on a hard standing at ground level with no steps, well-lit and have a sufficient door entry width to accommodate the manoeuvring of bins. A turning circle of at least 1.5m diameter should be provided for the manipulation of containers. Doors should open outwards and enough head height must also be designed into the waste storage area to allow for the lid of a bulk bin to be lifted comfortably. • The landowner/leaseholder will be responsible for cleaning and maintaining storage areas • Collection operatives should not be required to move 2-wheeled bins more than 15m in total • Any storage areas should be sensitively located and designed to fit in with the local environment having regard to restrictions concerning listed buildings and conservation areas |
|
|
|
Commercial developments |
• External storage should be located within 30m of an external door • Landowner/Leaseholder will be responsible for cleaning and maintaining storage areas • Any storage areas should be sensitively located and designed to fit in with the local environment having regard to restrictions concerning listed buildings and conservation areas • Storage areas should be within the confines of the development. Under no circumstances is the storage of any waste permitted on the public highway or footway • Due to the nature of the waste from hospitality businesses, e.g. restaurants, fast food outlets, etc. being high in biodegradable content, extra attention should be paid to the storage and collection arrangements. It is important that storage areas for these facilities are suitably protected from vermin and animal scavenging and that it does not cause offence to neighbours by being detrimental to their visual amenity or through emission of offensive odours. |
|
|
|
CONSIDERATION |
STANDARD MINIMUM REQUIREMENTS |
APPLICABLE Y/N? |
PROVISION MADE Y/N? |
|
Bring sites |
• Bring site facilities should be suitably located so as to be easily and conveniently accessible to all site users but should also be located away from the nearest dwelling to reduce disturbance to residents. • Bring sites must be accessible to service vehicles by adoptable highways • Bring sites should consist of a recommended minimum area of 6m long by 2m wide area. • A hard standing area for collection vehicles should be provided with adequate headroom beneath trees, overhanging buildings or overhanging telecom or power lines. |
|
|
Telephone: (01926) 456128
E- mail: contract.services@warwickdc.gov.ukwww.warwickdc.gov.uk
The 45˚ Guideline is intended for use in relation to planning applications for new development including extensions to existing properties, which would have an effect upon adjoining residential accommodation.
The Policy has been adopted for use as supplementary guidance for development management purposes, and its adoption was first ratified by the Council on 28th April 1993 and following public consultation, further ratified on 10th January 1996.
The intention of the Policy is threefold.
a) To balance the interests of those seeking to extend their property whilst securing the interest of adjoining occupiers.
b) To simplify the approach to house extensions and create greater certainty for householders, their neighbours, builders and agents, thus avoiding potential confrontation and delay.
c) To provide a consistent approach to decision making which, in turn, gives a greater sense of 'fair play' in determining such applications.
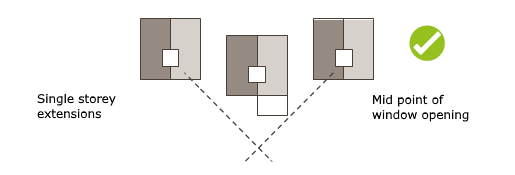
Generally, the 45˚ guideline provides for an imaginary line drawn from the centre point of the nearest window or windows from the original face of the adjoining property, or properties, providing the principal source of light to a habitable room. The line is drawn at an angle of 45˚ across the application premises and extensions should be designed so as not to breach that line. The 45˚ guideline will be applied at both the front and rear of dwellings but not at the side. Where an extension contravenes this line then it may be considered to have an unreasonable effect on the neighbouring property by reason of loss of daylight or sunlight and by creating an unneighbourly overbearing effect and therefore would be unlikely to receive planning permission. Individual site circumstances will, however continue to be taken into account and the application of the 45˚ guideline will not necessarily be the overriding consideration.
Breaches of the 45˚ line which occur at a distance of 8m or more will generally be considered not to result in material harm to light and outlook.
 Design considerations
Design considerations
Design considerations will also be important and the use of angled walls to comply with the 45˚ guideline will not be considered acceptable unless they are conceived as an integral part of the design.
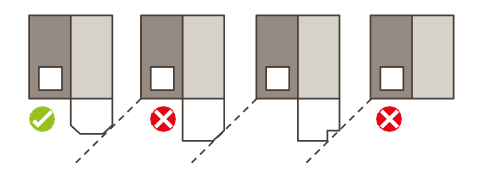
First floor extensions
In respect of the first floor extensions the line is drawn from the quarter point* of the nearest ground floor window lighting a habitable room and the centre point of a corresponding first floor window. The line should not be breached in either case. A first floor extension will include any extension over 4 metres in height taken from the ground level adjoining the extension on the neighbours site.* (The 'Quarter' point is established by measuring a quarter of the width of the relevant window from its nearest edge to the proposed extension).
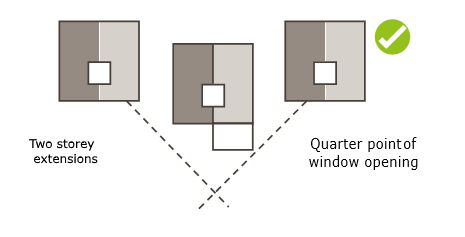
Joint extensions
Where two or more residents wish to extend their premises together, then this will generally be acceptable, even though both may not comply with the 45˚ guideline when drawn from the other property. The 45˚ guideline will, however, still apply from the dwellings of other adjoining premises. A letter of agreement from both neighbours will usually be required to ensure that the extensions will be constructed together. This will be supplemented
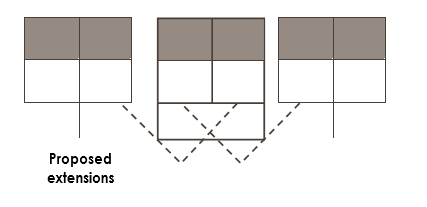
by the imposition of a planning condition to that effect.
Similarly, where a neighbouring occupier has already built an extension or benefits from an existing planning permission to erect an extension that would not comply with the 45˚ guideline, then an applicant will normally be allowed to erect an extension to the same depth on the boundary with that neighbour providing no other neighbour is adversely affected
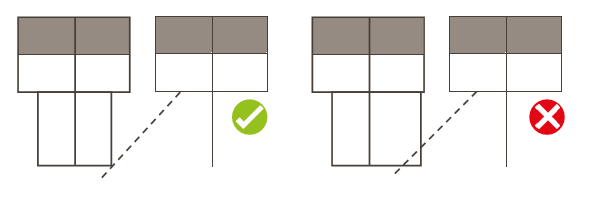
Breaches of the 45 degree line which occur at a distance of 8m or more will generally be considered not to result in material harm to light and outlook
The intention of this guideline, in part, is to protect the amenities of neighbouring occupiers, but also to secure proper amenities for existing housing stock. Generally therefore, the failure of a neighbouring occupier to raise objection to a particular proposal in breach of the guidelines will not prejudice the implementation of the guideline
Definition
`Habitable room' includes dining room, kitchen, lounge, study and bedrooms but specifically precludes WC's bathrooms, utility rooms, landings and hallways.
Some proposals for house extensions may not require the submission of a planning application and may be 'permitted development'.
Details of Permitted Development Rights can be found in the Planning Portal
https://www.planningportal.co.uk/info/200187/your_responsibilities/37/planning_permission/2
For more assistance with regard to the need for planning permission for a range of projects and a range of self assessment forms, see the Warwick District Council website: https://www.warwickdc.gov.uk/info/20382/do_i_need_planning_permission/248/residential_planning
The Distance Separation guidance is intended for use in relation to planning applications for new residential development, both on greenfield sites and, where infilling within an existing residential area is proposed, by introducing a more objective standard against which to assess the impact of such development upon the amenities of the adjoining occupiers.
The guidance was first ratified by the Council on 11th May 1994 and following public consultation was further ratified on 10th January 1996. It is still relevant in full today.
The intention of the guidance is two-fold.
a) To limit the potential for over-development, loss of privacy and dominance over adjoining dwellings and secure a reasonable standard of amenity and outlook for local residents.
b) To provide a consistent approach to the decision making process thereby securing a level of certainty for architects, designers and those wishing to carry out development, thus avoiding potential confrontation and delay. The guidance comprises of the following distance separation standards:-
The application of Distance Separation Standards is not intended to be the only material consideration in determining planning applications and consequently, specific site circumstances including, for example, ground levels, design and other physical constraints together with all other material considerations will continue to be taken into account.
Within Conservation Areas, where the overriding need is to preserve or enhance the character or appearance of the area, the provisions of this guidance will not be directly applied. However, issues of overlooking, overshadowing or loss of light or sunlight will continue to be taken into account and assessed alongside other material considerations. In addition, awkwardly shaped sites or sites which merit special design treatment, or the need to infill unsightly gaps in street frontages, in an appropriate manner, may justify an exception to, or modifications of, normal standards.
Definitions
Habitable room includes dining room, lounge, kitchen, study and bedrooms, but specifically excludes WC's, bathrooms, utility rooms, landings and hallways.
Certain development proposals may constitute 'permitted development' for which Planning Permission would not be required and accordingly this guidance would not apply. Details of 'permitted development rights' are set out on our website with a self-assessment questionnaire for you to complete
The Distance Separation guidance is intended for use in relation to planning applications for new residential development, both on greenfield sites and, where infilling within an existing residential area is proposed, by introducing a more objective standard against which to assess the impact of such development upon the amenities of the adjoining occupiers.
The guidance was first ratified by the Council on 11th May 1994 and following public consultation was further ratified on 10th January 1996.
The intention of the guidance is two-fold.
a) To limit the potential for over-development,
b) To provide a consistent approach to the decision making process thereby securing a level of certainty for architects, designers and those wishing to carry out development, thus avoiding potential confrontation and delay.
The guidance comprises of the following distance separation standards:-
Separation between fronts or backs of dwelling units and the side of another dwelling unit

Single two storey dwelling facing blank first floor gable end of two storey building (including gables with windows maintained in obscure glazing

Single two storey dwelling facing blank first & second floor gable end of three storey building (including gables with windows maintained in obscure glazing)
Single storey bungalow 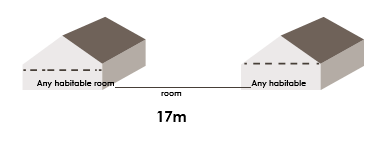 Single storey bungalow
Single storey bungalow
Two storey single dwelling 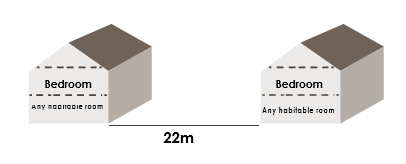 Two storey single dwelling
Two storey single dwelling
Two storey building with the first floor comprising habitable rooms other than bedrooms
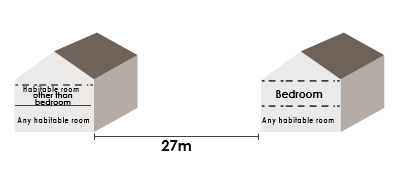 Two storey single dwelling
Two storey single dwelling
Three storey single dwelling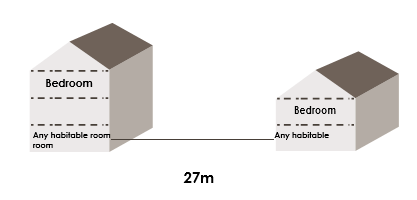 Two storey single dwelling
Two storey single dwelling
Three storey building with upper floors comprising habitable rooms other than bedrooms
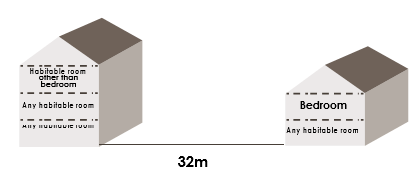
Two storey single dwelling
Reduce front-to-front seperation distance accross puplic streets:
Imposing the full 22m seperation distance across public streets on new developments can run counter to the objective of achieving good design, as this would require dwellings to be set back from the street. Therefore where it is considered necessary in the interests of good design, a reduced front-to-front seperation distance of 15m may be permitted across public streets, provided that the full 22m seperation is achieved to provide adequate privacy at the rear of the dwellings in question.
Warwick District Council
Riverside HouseMilverton Hill
Royal Leamington Spa
CV32 5HZ