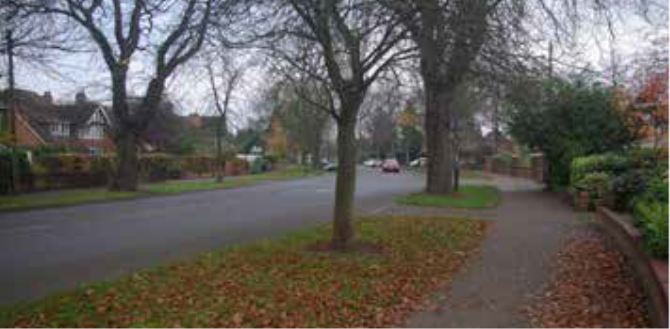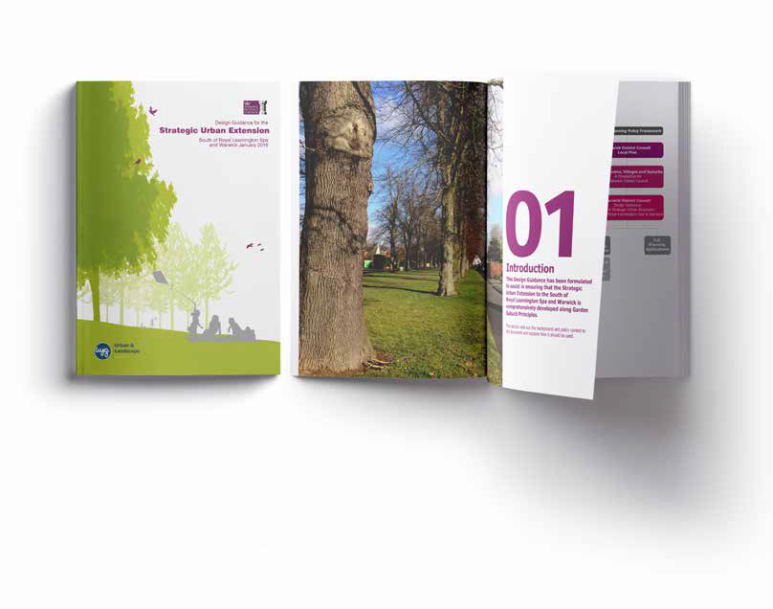Residential Design Guide
(2) SECTION 3
Policy Framework
This document will be adopted by Warwick District Council and has the status of Supplementary Planning Document. The Government supports the securing of good design as a key element in delivering sustainable development and the Local Plan sets out a commitment to achieving high quality design across the district.

Setting the context for the Residential Design Guide: National Planning Policy Framework (NPPF), 2012
The document sets out the Government's overarching planning policies for delivering sustainable development through the planning system. It is clear that good design is a key element in achieving sustainable development and is indivisible from good planning. In the NPPF (paras 56 & 57) the Government attaches great importance to the design of the built environment and its positive contribution to making places better for people.
The NPPF states that planning policies and decisions should aim to ensure that developments:
- will function well and add to the overall quality of the area, not just for the short term but over the lifetime of the development
- establish a strong sense of place, using streetscapes and buildings to create attractive and comfortable places to live, work and visit
- optimise the potential of the site to accommodate development, create and sustain an appropriate mix of uses (including incorporation of green and other public space as part of developments) and support local facilities and transport networks
- respond to local character and history, and reflect the identity of local surroundings and materials, while not preventing or discouraging appropriate innovation
- create safe and accessible environments where crime and disorder, and the fear of crime, do not undermine quality of life or community cohesion
- are visually attractive as a result of good architecture
and appropriate landscaping
The Warwick District Local Plan 2011 – 2029
The Warwick District Local Plan was adopted in September 2017. As a newly adopted plan, the policies are very contemporary and therefore in full compliance with the NPPF and other national guidance.
One of the priorities for the Local Plan Strategy is supporting sustainable communities, (including health and wellbeing and community safety). To achieve this, aspects to be considered include – the design and layout of new developments; the provision of infrastructure, spaces and services and the enabling of healthy and safe lifestyles; regeneration and enhancement of existing communities and environments, tackling inequalities and the protection of the natural and built environment.
Key policies within the Local Plan that deal with the layout and design of new development, include:
- BE1– Layout and Design
- BE2– Developing Significant Housing Sites
- DS3 – Supporting Sustainable Communities
- H1 – Directing New Housing
- SC0 – Sustainable Communities
- TR1– Access and Choice
- HS1– Healthy, Safe and Inclusive Communities
- HS7– Crime Prevention
- Also policies relating to climate change, historic environment and landscape


Garden towns, villages and suburbs,
a prospectus for Warwick District, 2012
The Government reintroduced the concept of Garden Cities through the NPPF. In paragraph 52, it is stated that "The supply of new homes can sometimes be best achieved through planning for larger scale development, such as new settlements or extensions to existing villages and towns that follow the principles of Garden Cities."
To support this approach for the larger strategic sites and urban extensions in the district, the Council commissioned this document to support the Local Plan. It illustrates the overarching principles and attributes of garden suburbs and neighbourhoods and enables a positive contribution to the Council's 'Fit for the Future' policy and accords with the strategic vision to make 'Warwick District a great place to live, work and visit'.
A well planned Garden Suburb will integrate with surrounding communities and provide the full range of housing choices and local services for new and existing communities that will benefit from living in an environmentally-friendly green setting. The garden suburb comprises mainly houses with potential for a small component of apartments. It has an attractive
leafy, suburb feel to it, with tree lined streets that feel intimate with sufficient room in the carriage way for safe cycling and walking, that will mature and improve over time.
The garden suburbs are expected to have a density range of 20-45 dwellings per hectare dependent upon the exact location within the development, with a potential mix of uses of residential; open space, parks and playgrounds; local shops at selected key locations; allotments etc. Houses are the predominant typology and are arranged in pairs or groups of 4 and 6 homes; a few apartment blocks are possible at key locations. Buildings have a recognisable built line allowing for recessions or protrusions of groups of buildings that provide interest and rhythm. This is reinforced by a consistent front garden and boundary treatment along the length of the streets. Buildings are designed to
'turn the corner' to avoid blank façades at the end of blocks; corner houses constitute a special and consistent typology. The backs of blocks are occupied by generous gardens with large trees, hedges and planting. No rear court car parking or hard surfaces are included following the advice of the police in 'Designing Out Crime' and to improve the environment and aesthetics of an area.
Design guidance for the Strategic Urban Extension
(South of Royal Leamington Spa and Warwick), 2016
An example of an area specific document prepared for guiding new development , this document forms an addendum to the 'Garden Towns, Villages and Suburbs' document outlined above.
Although it is specifically aimed at the design of the strategic housing sites in the Local Plan 2011- 2029, located to the south of Leamington Spa and Warwick, the general principles applied and guidance to ensure compliance with the Garden Suburbs ambitions for the district, will also be relevant to other sites. Some outline planning permissions require the production of specific design codes and masterplans. This document serves
as a tool to assist in the process of design evolution at the reserved matters stage.
The Council is working on a number of development briefs for specific areas of the district and anyone interested in pursuing a planning application for new housing is advised
to reference the relevant document for the area in which their land is situated.
Additionally, the Council has published a large number of advice notes with regard to development and the historic environment. For further advice, please see the Council's website or contact the Conservation Officer at the Council's offices.

 012
012