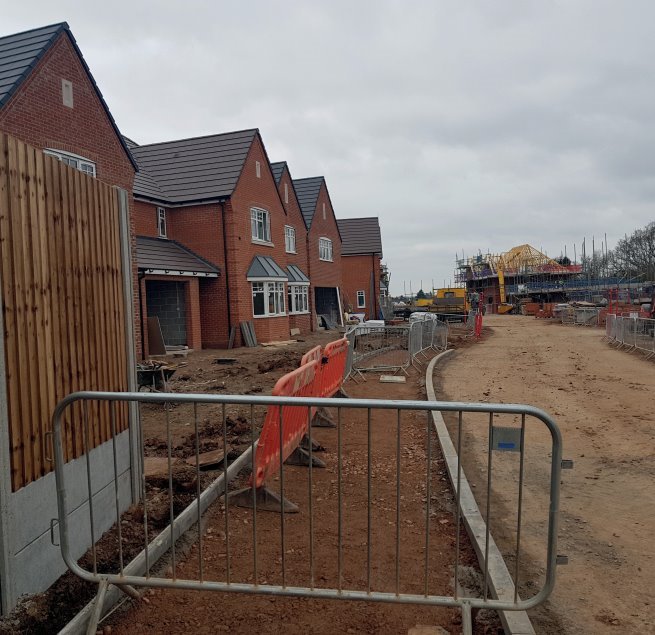Custom & Self-build SPD
Individual custom and self-build plots may often be brought forward on challenging or unusually-shaped plots, responding to both site-specific constraints and the requirements of the applicant. It would, therefore, be unhelpful to set a rigid spatial requirement for individual plot dimensions as it may unnecessarily fetter the development coming forward. Where an application is coming forward as a part of a larger scheme it will need to respond to the local housing mix requirements in line with the wider site.
It is expected that applications for custom and self-build dwellings will meet the requirements of all relevant policies in the Local Plan and its Supplementary Planning Documents such as Parking Standards.

Serviced plots requirements on larger sites
Many self-build plots will come forward on an individual basis, meeting the needs of the specific plot owner. However, custom and self-build plots will also be encouraged as part of larger developments to meet wider demand, offering a variety of opportunity and helping to deliver distinctive and quality developments throughout the district.
In order to assist these coming forward the following principles should be met;
- Custom and self-build plots should be in small clusters rather than individual plots dispersed throughout the site. This will ensure that the individual street scene is not broken up with discordant custom or self- build properties whilst also providing a good volume of plots
- The mix of plot typology offered should respond to the most recent SHMA or subsequent documents in line with the wider site. The Custom and Self-build Register is used to understand the demand for custom and self- build plots. However, the type of plots provided should conform to the housing type needs established in the SHMA or subsequent documents and accord to the housing mix agreed for that particular site. This detail is explained in detail in the Housing Mix Guidance document.
- Custom and self-build plot size should conform to the average size of plot typology provided on the rest of the site To ensure that sufficient space is available on plot to build appropriate dwellings and that there is consistency across the site
- a Custom or Self-build plot should have the following
infrastructure in place and to provided edge of plot prior to
marketing
- suitable highway access
- Electric
- Gas (where being delivered elsewhere on site)
- foul water
- broadband/telecommunication conduits
This will ensure that the plot is available, viable and desirable self-build or custom build plot.
- The authority will be contacted once marketing of available plots has commenced. The authority may then take the opportunity to contact those on the Custom and Self-build register and use their website to promote the opportunity This will help ensure that the marketing of the site reaches those who have already expressed an interest in custom and self-build
- Following notification to the local authority about the availability of a plot, should a custom or self-build plot not sell after 12 months marketing and that this can be evidenced by the applicant, the plot may be developed as market housing (if the plot came forward as part of the market housing allocation), conforming to the appropriate market housing mix This will ensure that plots do not remain vacant for significant periods of time and ensures that we continue to meet the housing needs evidenced in the Local Plan.
Design codes for larger developments
Where small clusters of self-build plots come forward as part of the above principles, the production of simple design codes are encouraged. The Local Authority commits to working with developers in producing these, as they will help ensure that there is clarity and consistency for the building-out of the self-build plots within the larger site. Design codes may be expected to address the following;
- building form and orientation
- density
- developable footprint
- building lines and types
- views and vistas
- soft landscape
- waste facilities
Other policies to be considered
Applications will need to meet other relevant policies in the Local Plan, and also adhere to relevant Supplementary Planning Documents such as Parking Standards.
Commuted Sums
Para 4.103 of the Local Plan states "It may be that an element of commuted funding could be used to purchase and service plots in suitable areas as a means of offering opportunities to local people". Should a site that is compelled to provide custom and self-build plots
be unable to deliver these plots on site on the grounds of viability, a commuted sum in lieu of plot provision may be considered upon presentation of suitable evidence.