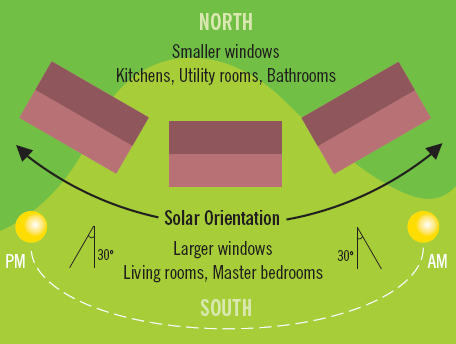Sustainable Buildings SPD
(3) 6. Sustainable Layout and Building Design
6.1 It is possible to significantly reduce the energy requirement of a building through its design, layout and orientation. The Council will expect the applicant to demonstrate the ways in which the development has been designed to a high level of energy efficiency in line with the following principles.
Design and Construction
6.2 Where appropriate buildings should be constructed to achieve a high level of thermal mass using solid masonry or concrete materials which are more effective in absorbing heat in warm conditions and retaining it during cooler weather, reducing the need for artificial heating and cooling. Heat loss can also be minimised through the use of wall and loft insulation, double glazing and ensuring that the building is as air tight as possible. In addition the use of energy efficient lighting and fixings which do not allow the use of non efficient lighting will reduce energy consumption. In residential properties, the installation of energy efficient heating and water systems such as condensing boilers and energy saving electrical appliances are encouraged as standard. In the case of extensions an audit of the whole building should be completed to investigate the potential to improve energy efficiency throughout the development.
Passive Solar Gain
(1) 6.3 The sun’s energy can be used to naturally heat and light a building reducing the requirement for artificial light and heat. Passive solar design can be easily integrated into the design of individual buildings but also in the layout of larger developments and estates. To maximise solar gain the orientation of the building should be due south up to 30 degrees east or west. In residential units the main habitable rooms (living room, bedrooms) should face south and have larger windows to collect heat and light energy with bathrooms and the kitchen being sited on the north elevation (see figure 1).
Figure 1: Solar Orientation
6.4 Overshadowing by neighbouring buildings should be avoided particularly on the southern elevation. It is recommended that dwellings should be spaced at least twice their height apart (north to south) and garages can be used to shelter north elevations. It is however, important to balance the energy saving benefits with the risk of uncontrolled or excessive passive gain which can cause overheating in the summer. This should be taken into account when considering the resilience of the building to withstand the future impacts of climate change.
6.5 Natural lighting is a particular issue in large deep buildings such as offices which are more reliant on electric lighting and mechanical ventilation. Courtyards and atriums can be used to allow natural light to filter into the central areas of buildings.
6.6 It is recognised that in some circumstances the most appropriate layout for encouraging passive solar gain may not accord with other design principles and for ensuring the best use of land. The applicant should justify if this is the case in the energy statement.
Natural Ventilation and Cooling
(2) 6.7 Good natural ventilation can reduce the need for mechanical forms of ventilation such as air conditioning which require significant amounts of energy. The design, and location of windows and the orientation of the building according to wind direction can encourage natural air circulation. For example, positioning windows on opposite walls can draw air through the building.
6.8 The use of fountains and pools can have a cooling effect as air moves over the water and retains moisture. These features can also serve as amenity space particularly in constrained town centre locations. Shading south facing elevations with adjustable awnings or shutters can provide shelter from the sun particularly during the summer months. Landscaping features can also be used to shade buildings.
Code for Sustainable Homes
(1) 6.9 New residential development should be designed to reflect the national standards and targets for sustainable construction set out in the Code for Sustainable Homes. As a minimum the Council would encourage all new housing to meet level 3 in order to meet the Government target towards achieving zero carbon by 2016.
6.10 Each level represents a progressive tightening of part L building regulations. For example by 2010 building regulations are expected to reflect code level 3 which is a 25% improvement on the current level.
| Code Level | % above part L building regulations |
| Level 1 | 10% |
| Level 2 | 18% |
| Level 3 | 25% |
| Level 4 | 44% |
| Level 5 | 100% |
| Level 6 | Zero carbon |
Source: Energy Saving Trust briefing note: Code for Sustainable Homes (January 2008)
